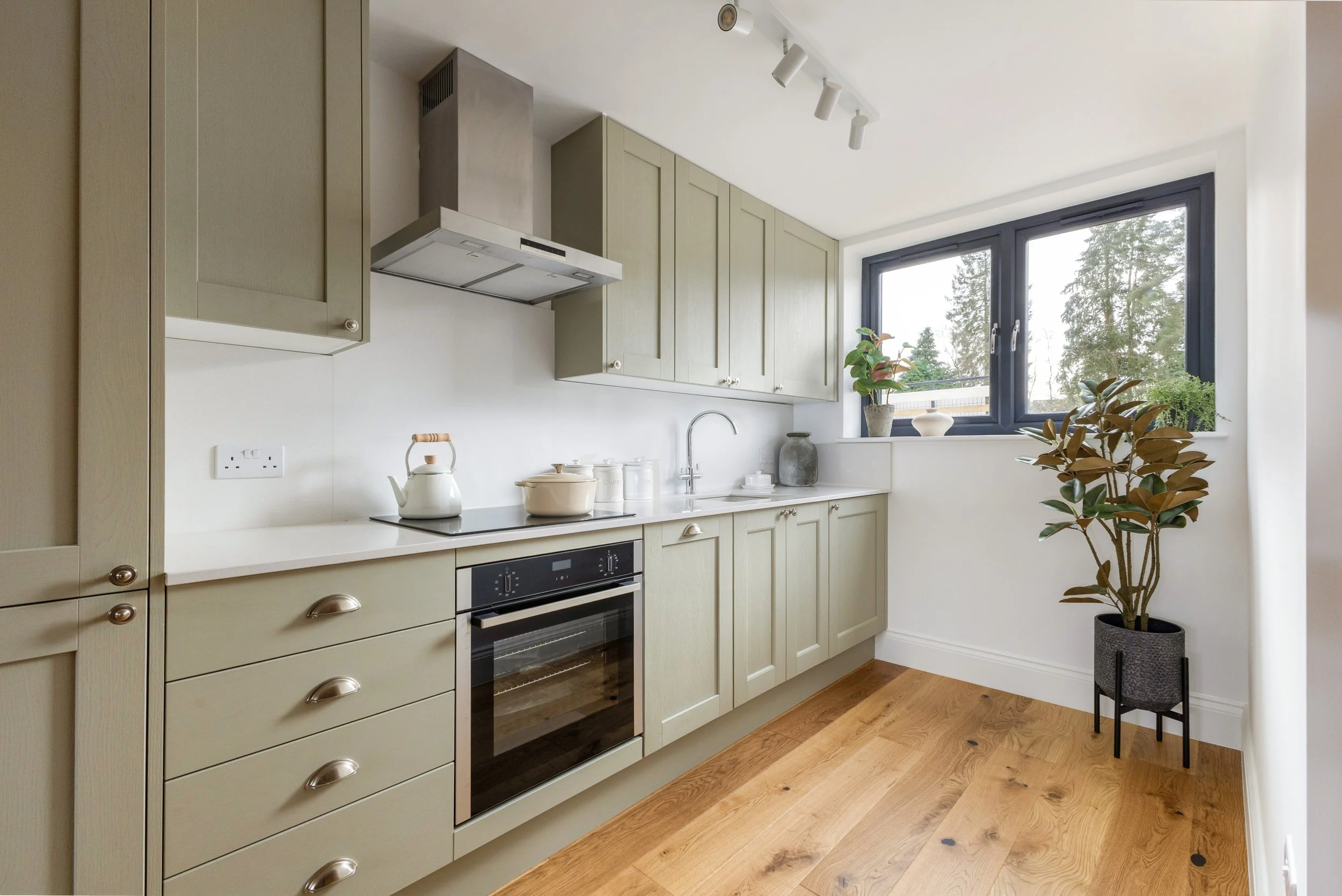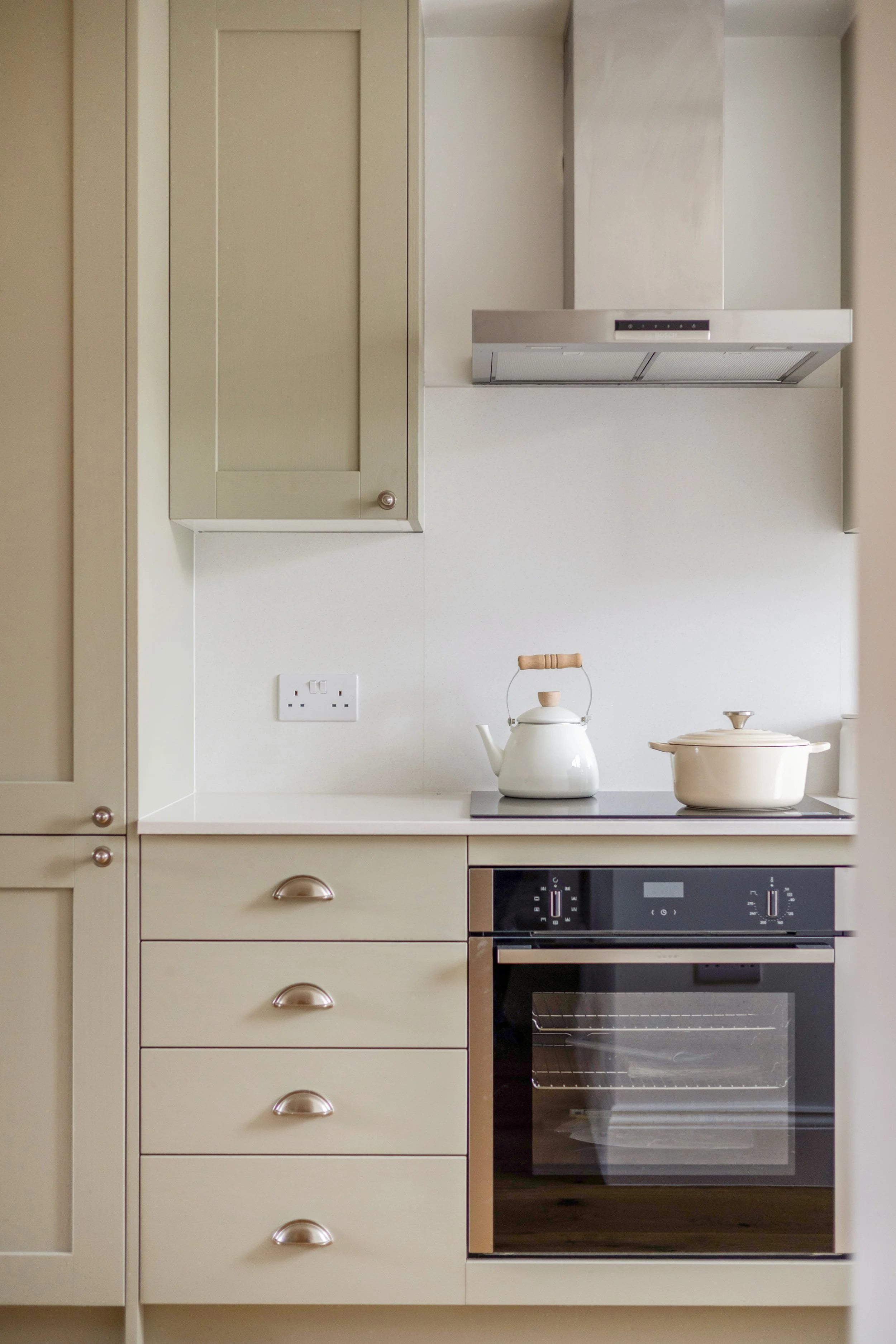
The Antlers










Specifications for The Antlers at Hind Gardens
Kitchen
Fully fitted, bespoke designed shaker style kitchen
Silestone Stone worktop and splash back
Chrome handles
Compact Oven
Cooker Hood
Neff Integrated Fridge Freezer
Neff Integrated dishwasher *
1 Bowl Contemporary Ceramic Sink
Chrome Swan Neck Mixer Tap
Option to upgrade to Quooker 3-way tap
Oak Timber Flooring to kitchen
Family Bathroom & En-suite
Modern Bathroom and En Suites
Vanity unit with satin stainless mixer taps
Toilets with soft close seats with concealed cistern
Glass shower screens
Heated towel rails
European Ceramic tiles to selected areas
Finishing Details
Oak doors with Eclipse chrome handles
Carpeted Closed tread timber staircase with oak handrail
Cormar Wool carpets to bedrooms
Engineered Timber flooring to entrance, Kitchen and Living rooms.
Painted ogee profile architrave and skirting boards
External
Allocated Parking space
Cycle Store
Heating, Electrical and Lighting
Electronic Thermostat Control Radiators
USBC Charger points incorporated in sockets within kitchen and master bedroom
LED downlights (or spotlights) to kitchen and living room, all bathrooms, WC and utility, and selected areas.
Electric Vehicle charging point.
Telephone point in Living room
Fibre optic Broadband connection
TV point in all bedrooms and pre-wired for Sky-Q service in living room
Facility for future wireless alarm systems
External lighting point for front porch and rear wall

